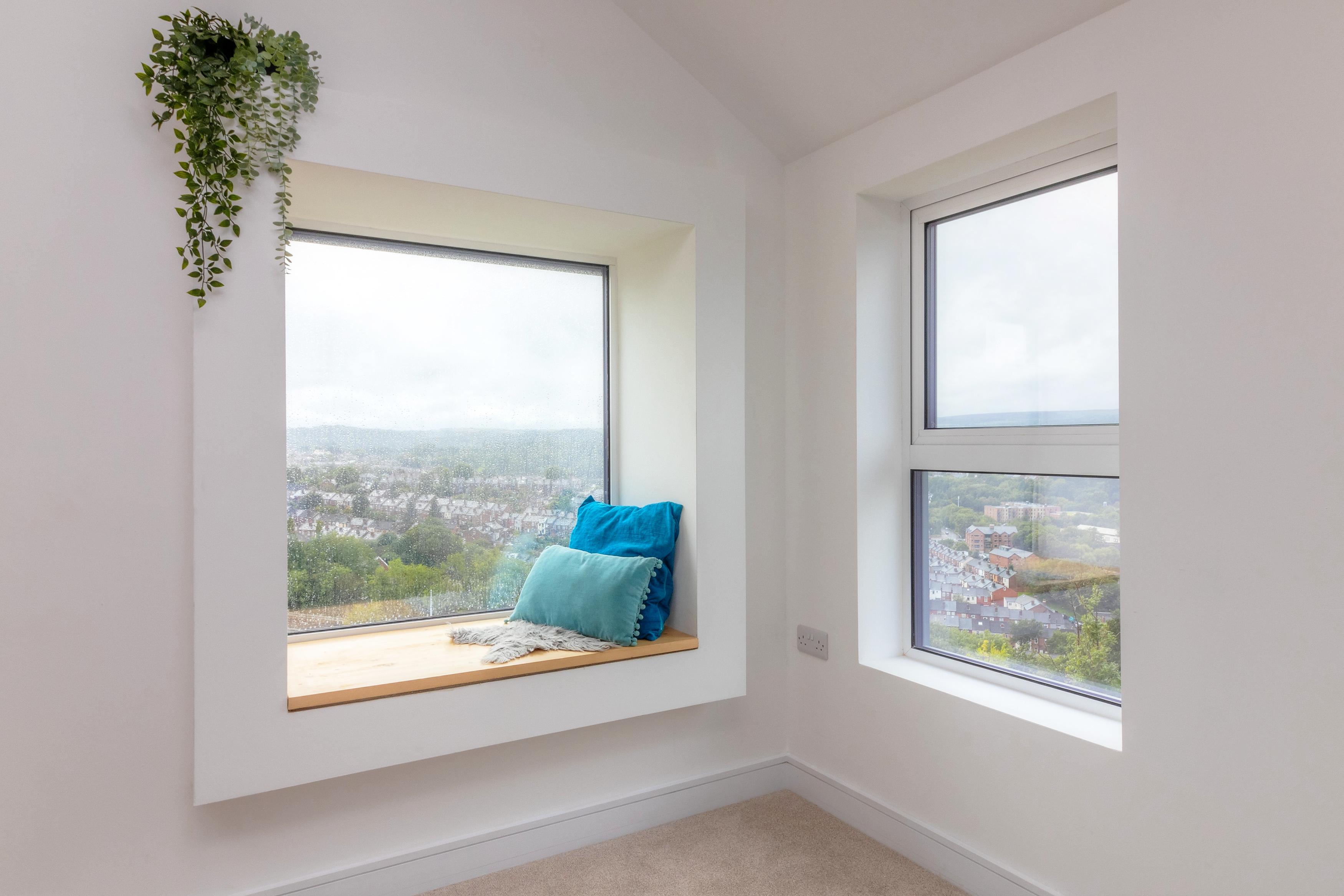Why does it matter?

We are all aware of the crisis of greenhouse gases and resource depletion. We know this is already affecting our climate in the UK, but in less well-off areas of the world the consequences could be dire.
We think it’s therefore vital to act, however no matter what your views on climate change, we also can’t ignore that we are running out of accessible fossil fuels and increasingly dependent on sources we’d rather not rely on.
The world’s buildings are responsible for around half of greenhouse gas emissions, and over half of that is down to heating. So, whilst it may not be as glamourous as green roofs and wind turbines, if you’re serious about climate change you simply have to address the huge impact your poorly insulated, leaky house has on the environment.
SSH properties (green) go above and beyond the requirements already put in place by the Building Regulations (blue) for air leakage, insulation levels and u-values of windows. Existing housing stock (yellow) is far away from meeting any of these standards – being cold, draughty, sometimes damp and hard to heat.
Our shell homes are contemporary, low energy buildings, built as a serviced, weather tight external shell with a number a careful considerations within their design to limit their impact as much as possible. These modern materials and methods create a “super insulated” building, that is supplemented by PV panels generating free electricity. This means low bills, but also an intangible quality of internal comfort; with draught free construction, copious daylight, triple glazing to block out sound, and continuous fresh filtered air.
Some of the benefits of our properties include:
A healthy, comfortable, internal environment with no draughts or cold spots

In the UK the majority of the housing stock is quite poor quality construction, with solid walls and minimal resistance to moisture and damp. These older houses were “designed” to be heated intermittently to high temperatures with solid fuel and actually needed to be quite draughty to allow for ventilation.
As we modernise these houses, reduce these draughts and have a more continuous but moderate heating regime, damp can be an issue - cold spots are almost taken for granted.
That combination leads to poor “thermal comfort” as already ineffective buildings have to be made even warmer to be acceptably comfortable.
In a low energy home, the building is insulated up to 15x more than a standard house, and up to 2x more than the applicable Building Regulations - with moisture ingress limited so that the building can be designed and built with no draughts at all.
Triple glazed windows and doors - providing great daylighting and sound damping

Continuously filtered fresh air through a mechanical ventilation with heat recovery system

After trying so hard to keep that warm air via an insulated shell, we don’t want to just let it out in the winter through the windows, so we use a whole house ventilation system with heat recovery that retains the heat from the extracted air and delivers fresh filtered incoming air 24/7.
Highly insulated external shell, reducing heating requirements

One of the best ways to maximise insulation and maintain high standards of performance and workmanship is to use a timber frame. To improve further still on that we use a proprietary Structural Insulated (Timber) Panel (SIP) system manufactured off site with Modern Methods of Construction.
The Kingspan TEK system is one of the best regarded systems available, and guaranteed by the suppliers and manufacturers.
The SIP system reduces dramatically the “cold bridging” of timber members and is inherently draught free even before we enhance them with further insulation on site.
Low energy use in the property to reduce daily greenhouse gas emissions

Photovoltaic (solar) panels already installed to significantly decrease energy bills
