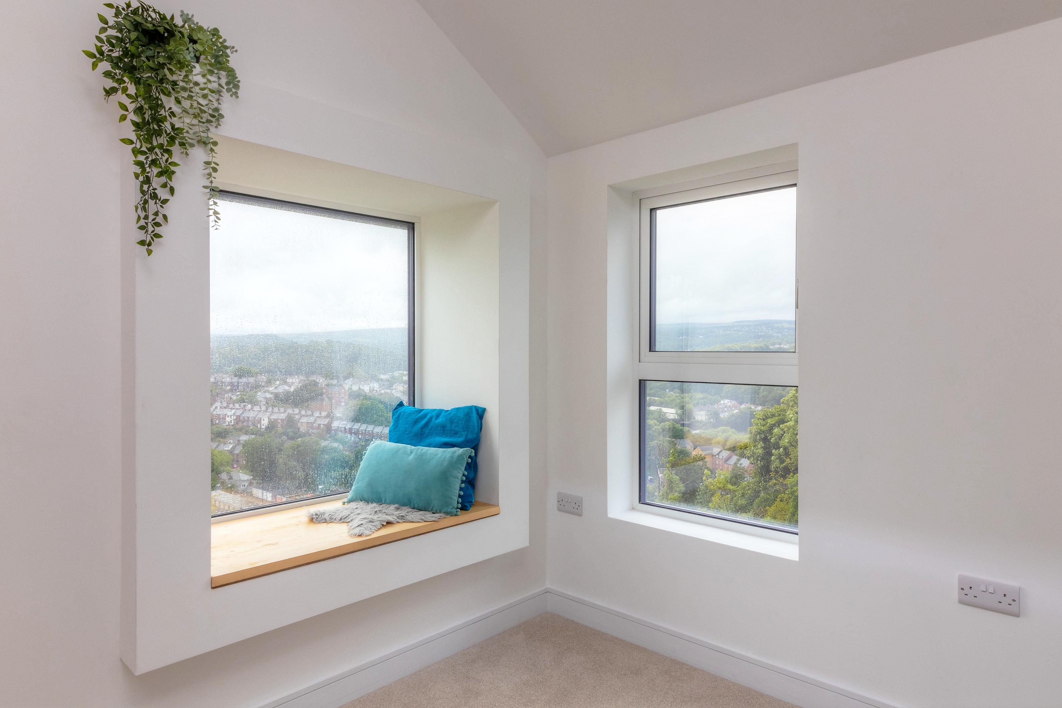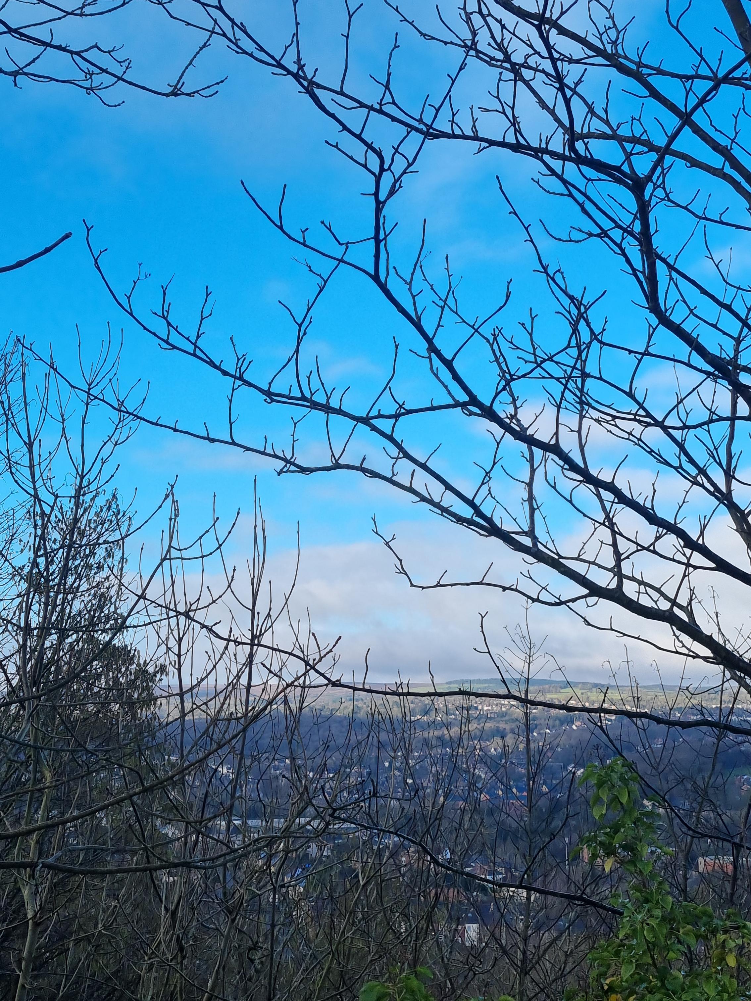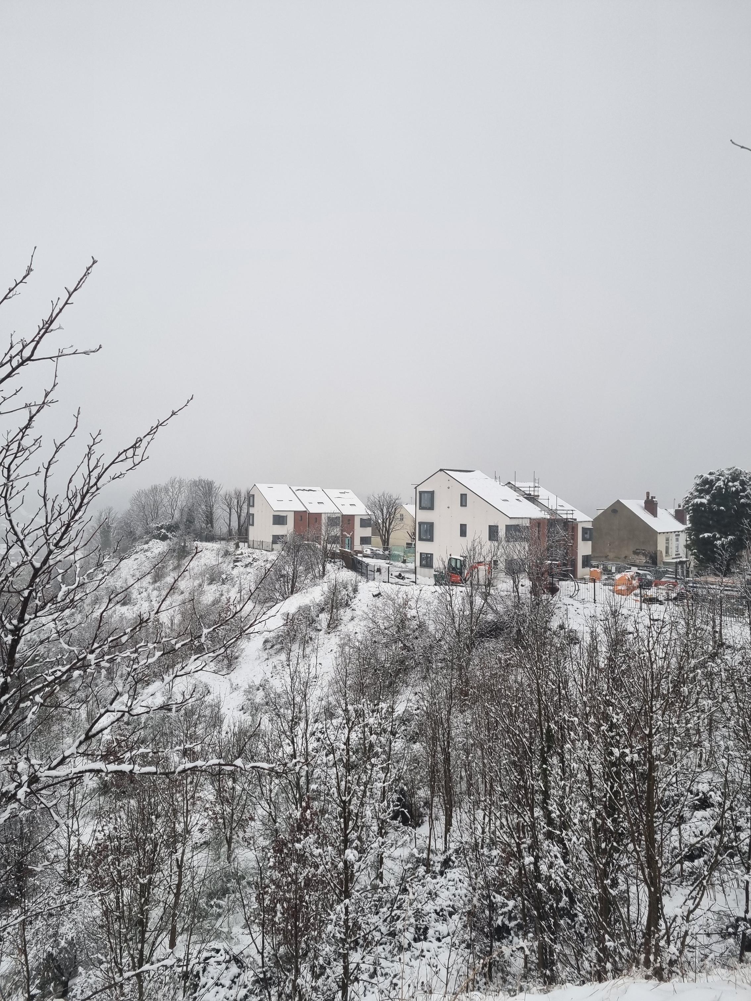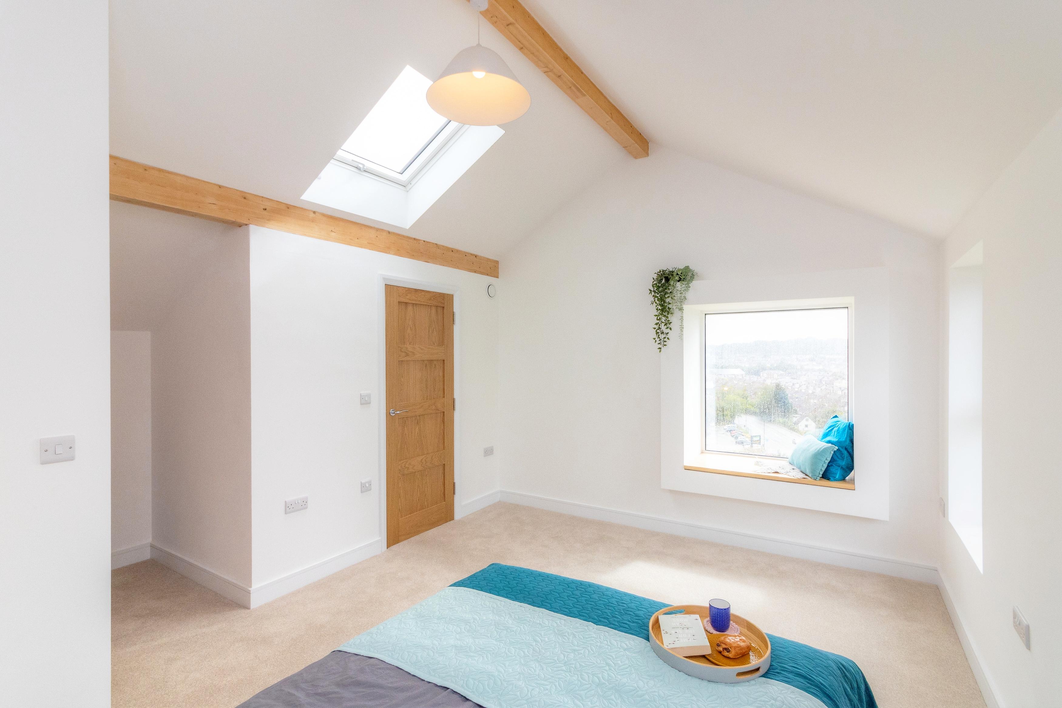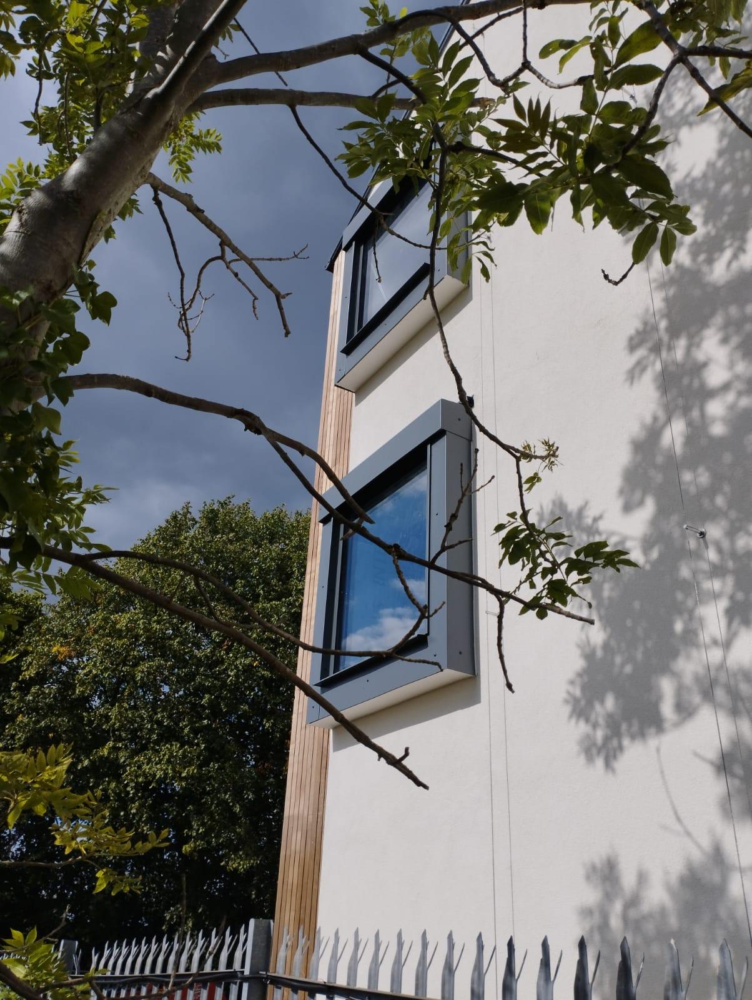Description
Units 1-3 available for enquiries now!
Adjacent to Burbage View, our next development of 7 properties is located between Derbyshire Lane and Scarsdale Road, with unobstructed views out to the Peak District and an idyllic woodland setting. All the properties are shielded from the main road by established trees and open up to fantastic views across to the moors.
Just 10 minutes walk away from Chesterfield Road, with local café’s even closer, you can reach the city centre in 10 minutes, the M1 in 20 minutes by car and the Peak District in 15 minutes.
Houndkirk View has a different range of properties, all designed with our high levels of insulation and energy efficiency in mind. With three, 3-4 bedroom properties with window seats at one end secluded behind an area of woodland, 4 bedroom and 5 bedroom larger properties at the centre with spacious roof terraces to admire the views, and 2, 3 bedroom 2 storey houses at the other end with space for additional bedroom or study downstairs, there’s a variety of properties to choose from.
Units 1 to 3 are 115m², Unit 4 174m², Unit 5 181m² and Units 6 + 7 115m². All the units have a minimum of 60m² garden, but generally around 70m² of patio and lawn, plus some woodland area.
Each property is provided with a minimum of 2 private, off road parking spaces (one of which can have EV charging), as well as a share of a number of visitor spaces. The two larger properties have space for 3 cars.
Options
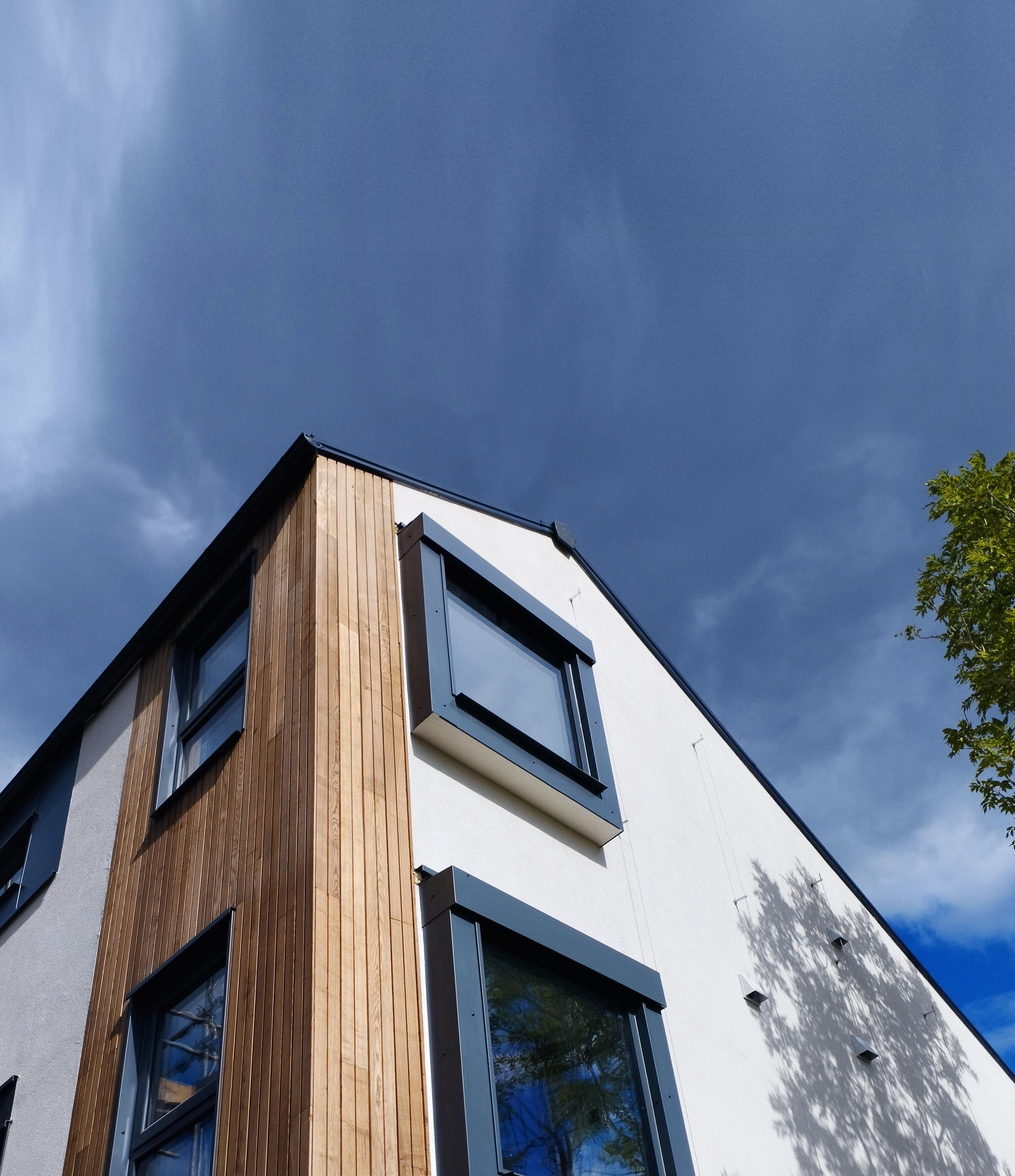
SOLD
Unit 1Sold
NOW SOLD Unit 1 is part of a group of 3 properties at the south of the site. Accessed via a shared drive from Derbyshire Lane, this part of the site is heavily wooded with spectacular views across to the Moors. With a shell property, the benefit is that the layout is designed from the start, so there's plenty of opportunities to create something that works perfectly for you. Unit 1 is a larger 115m², property, with space downstairs for a large kitchen / living / dining area plus a separate snug / utility space and can accommodate 3-5 bedrooms on the upper floors, depending on function. As with all our properties, the building is highly insulated, and an array of PV panels will help offset your electricity costs further. Unit 1 is adjacent to Unit 2 and has 2 parking spaces (one with provision for EV charging) directly in front plus a generous back garden. Large picture windows at side look out towards the Moors, with windows to the rear having stunning woodland views. Ideally, we are looking for Customers for this Unit who can buy the land first and shell second, followed by fit out.
Find Out More
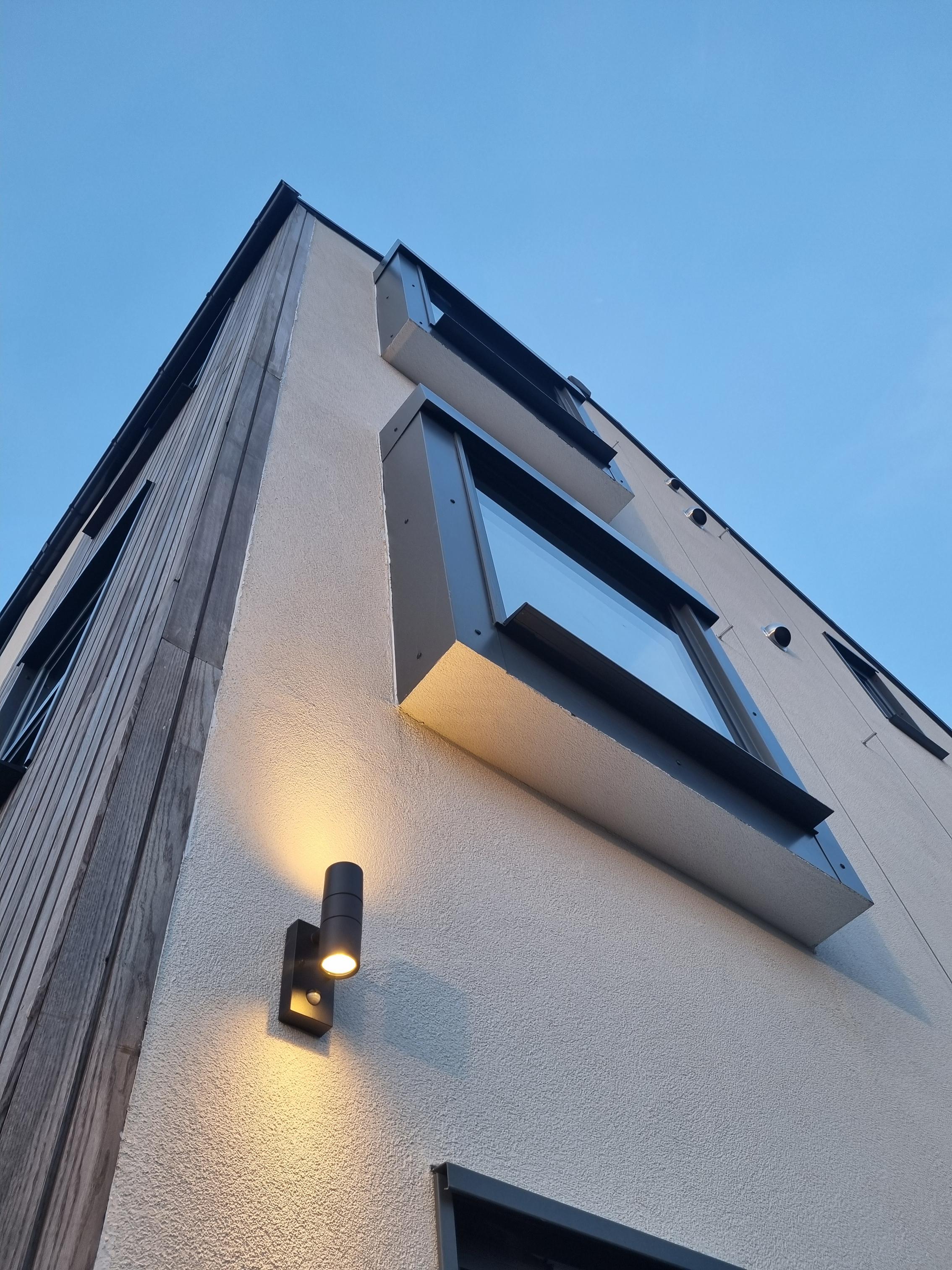
SOLD
Unit 2Sold
NOW SOLD Unit 2 is part of a group of 3 properties at the south of the site. Accessed via a shared drive from Derbyshire Lane, this part of the site is heavily wooded with spectacular views across to the Moors. With a shell property, the benefit is that the layout is designed from the start, so there's plenty of opportunities to create something that works perfectly for you. Unit 2 is a larger 115m², property, with space downstairs for a large kitchen / living / dining area plus a separate snug / utility space and can accommodate 3-5 bedrooms on the upper floors, depending on function. As with all our properties, the building is highly insulated, and an array of PV panels will help offset your electricity costs further. Unit 2 is adjacent to Unit 1 and has 2 parking spaces (one with provision for EV charging) one directly in front and another on the shared access road plus a generous back garden that also has private access to the woodland adjacent. Large picture windows to one side look out towards the Moors, with the rest of the side and rear windows having stunning woodland views. Ideally, we are looking for Customers for this Unit who can buy the land first and shell second, followed by fit out.
Find Out More
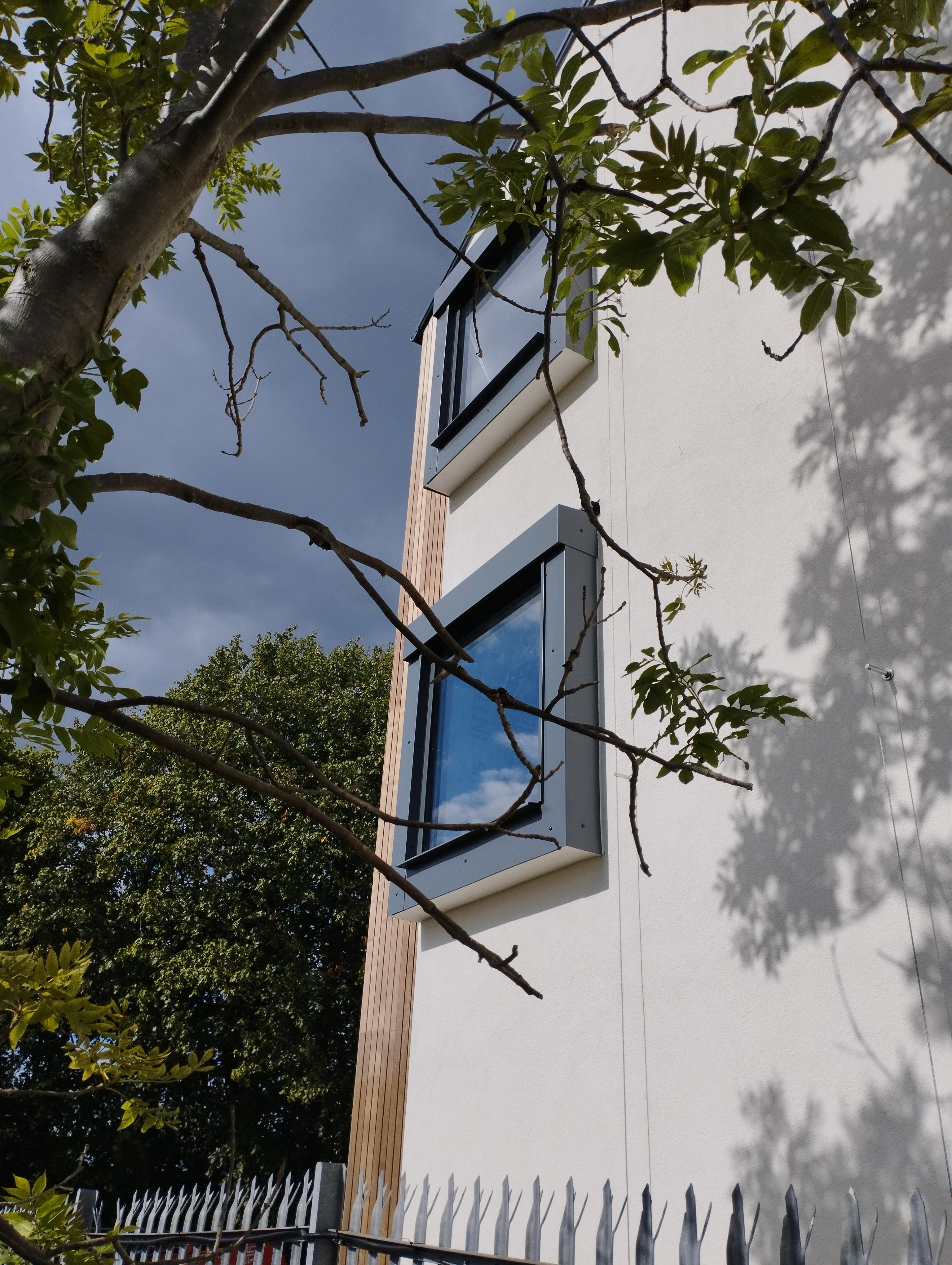
SOLD
Unit 3Sold
NOW SOLD Unit 3 is part of a group of 3 properties at the south of the site. Accessed via a shared drive from Derbyshire Lane, this part of the site is heavily wooded with spectacular views across to the Moors. With a shell property, the benefit is that the layout is designed from the start, so there's plenty of opportunities to create something that works perfectly for you. Unit 3 is a larger 115m², property, with space downstairs for a large kitchen / living / dining area plus a separate snug / utility space and can accommodate 3-5 bedrooms on the upper floors, depending on function. As with all our properties, the building is highly insulated, and an array of PV panels will help offset your electricity costs further. Unit 3 stands alone and has 2 parking spaces (one with provision for EV charging) directly in front plus a generous back garden that also has private access to the woodland adjacent. Large picture windows to one side look out towards the Moors, with the rest of the side and rear windows having stunning woodland views. Ideally, we are looking for Customers for this Unit who can buy the land first and shell second, followed by fit out.
Find Out More

Available as land
Unit 4Available
AVAILABLE TO PURCHASE AS LAND WITH SELF BUILD ENABLEMENT PACKAGES Unit 4, The Elms is of a unique design, and it situated in the very centre of the site to make the most of the stunning views. At 174m², it’s one of the largest properties on the site, with 4 large bedrooms shown on the example plan on the ground floor, allowing the first floor living accommodation and master bedroom to make the most of the views from window seats – with direct access to an expansive terrace and garden beyond. With the large amount of space increasing the possibilities, the shell concept allows many options for the layout that can be designed to your exact requirements. As with all our properties, the building is highly insulated, and an array of PV panels will help offset your electricity costs further. Unit 4 stands alone and has 3 parking spaces (one with provision for EV charging), directly at the front of the property. In addition to the roof terrace, the property garden space both to the front and rear.
Find Out More

Available as land
Unit 5Available
AVAILABLE TO PURCHASE AS LAND WITH SELF BUILD ENABLEMENT PACKAGES Unit 5, Westcliffe, is of a unique design, and it situated in the very centre of the site to make the most of the stunning views. At 181m² it’s one of the largest properties on the site, with 3 large bedrooms shown on the example plan on the ground floor, allowing the first floor living accommodation and second floor master suite to make the most of the views, from both large window seats and the adjacent spacious terraces. With the large amount of space increasing the possibilities, the shell concept allows many options for the layout that can be designed to your exact requirements. As with all our properties, the building is highly insulated, and an array of PV panels will help offset your electricity costs further. Unit 5 stands alone and has 3 parking spaces (one with provision for EV charging), directly at the front of the property. In addition to the roof terrace, the property has a large garden to the rear.
Find Out More
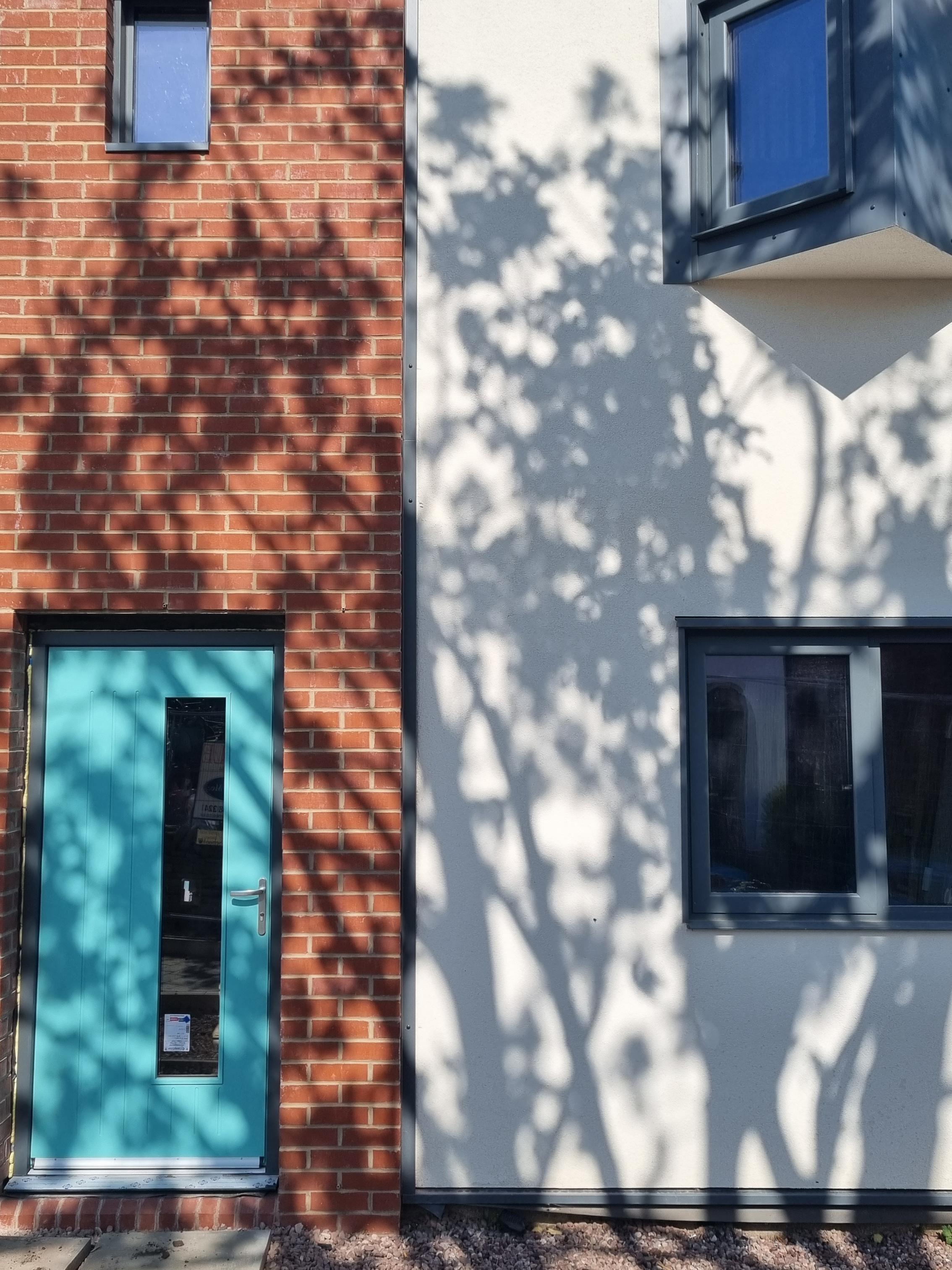
Available as land
Unit 6Available
AVAILABLE AS LAND PURCHASE WITH SELF BUILD ENABLEMENT PACKAGES - We are currently reviewing other potential options Unit 6 is at the northern end of the site, closest to our Phase 1 properties. Whilst it has the same floor area as the properties at the other end of the site, this is spread out over 2 floors not 3, making it perfect for someone wanting less stairs. The example layout shows 3 bedrooms and a family bathroom upstairs, with a kitchen / living / dining area on the ground floor plus a separate room that could be a snug, another bedroom, utility or office. However, with a shell property, the benefit is that the layout is designed from the start, so there's plenty of opportunities to create something that works perfectly for you. As with all our properties, the building is highly insulated, and an array of PV panels will help offset your electricity costs further. Unit 6 stands alone and has 2 parking spaces (one with provision for EV charging), one directly in front plus another accessed at the rear of the generous back garden. Large picture windows to one side look out towards the Moors and provide a perfect spot to sit.
Find Out More
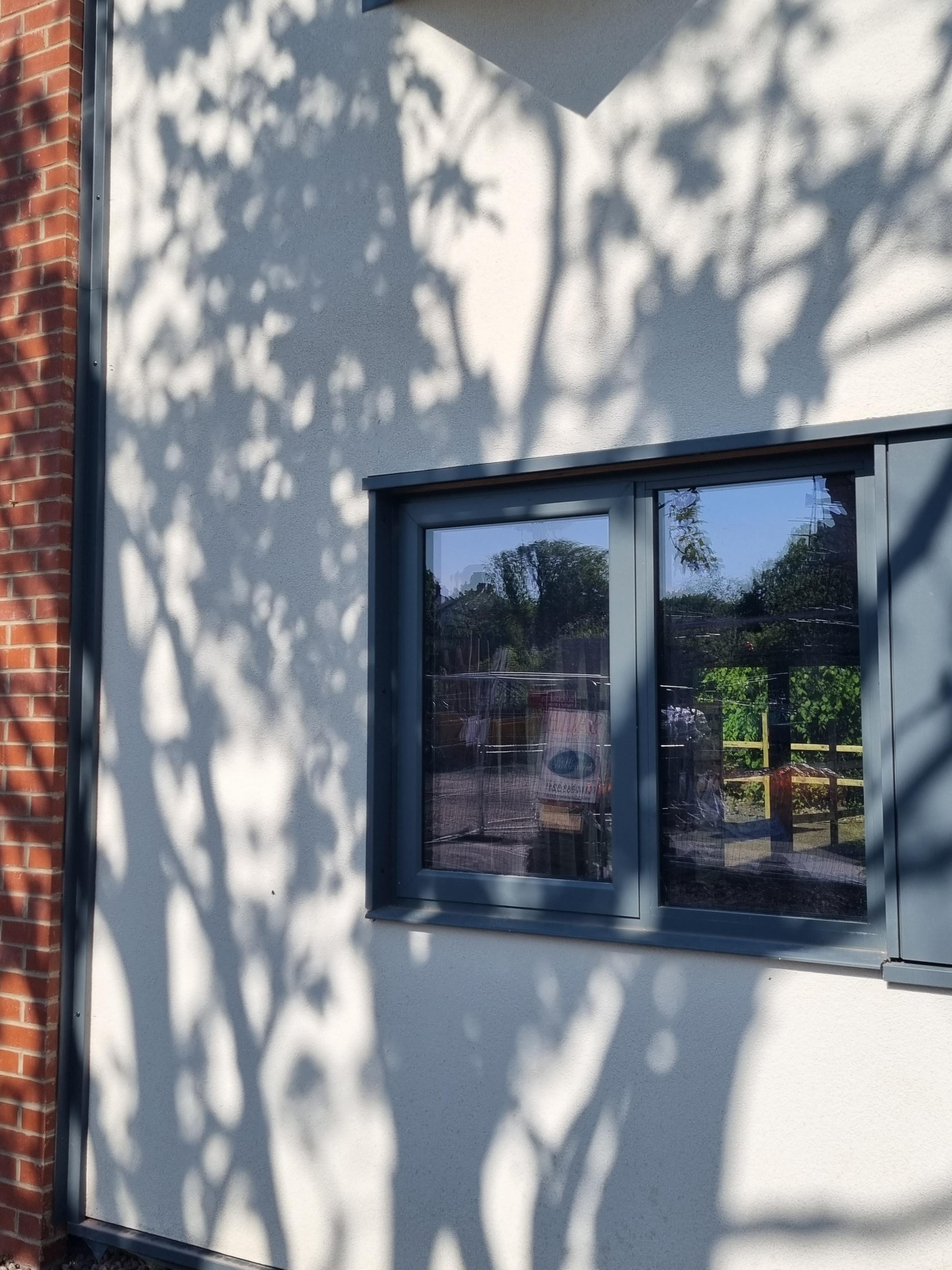
Available as land
Unit 7Available
AVAILABLE AS LAND PURCHASE WITH SELF BUILD ENABLEMENT PACKAGES - We are currently reviewing other potential options Unit 7 is at the northern end of the site, closest to our Phase 1 properties. Whilst it has the same floor area as the properties at the other end of the site, this is spread out over 2 floors not 3, making it perfect for someone wanting less stairs. The example layout shows 3 bedrooms and a family bathroom upstairs, with a kitchen / living / dining area on the ground floor plus a separate room that could be a snug, another bedroom, utility or office. However, with a shell property, the benefit is that the layout is designed from the start, so there's plenty of opportunities to create something that works perfectly for you. As with all our properties, the building is highly insulated, and an array of PV panels will help offset your electricity costs further. Unit 7 stands alone and has 2 parking spaces (one with provision for EV charging) directly in front plus a generous back garden with a wooded boundary. Large picture windows to one side look out towards the Moors and provide a perfect spot to sit.
Find Out More
Site Plan


